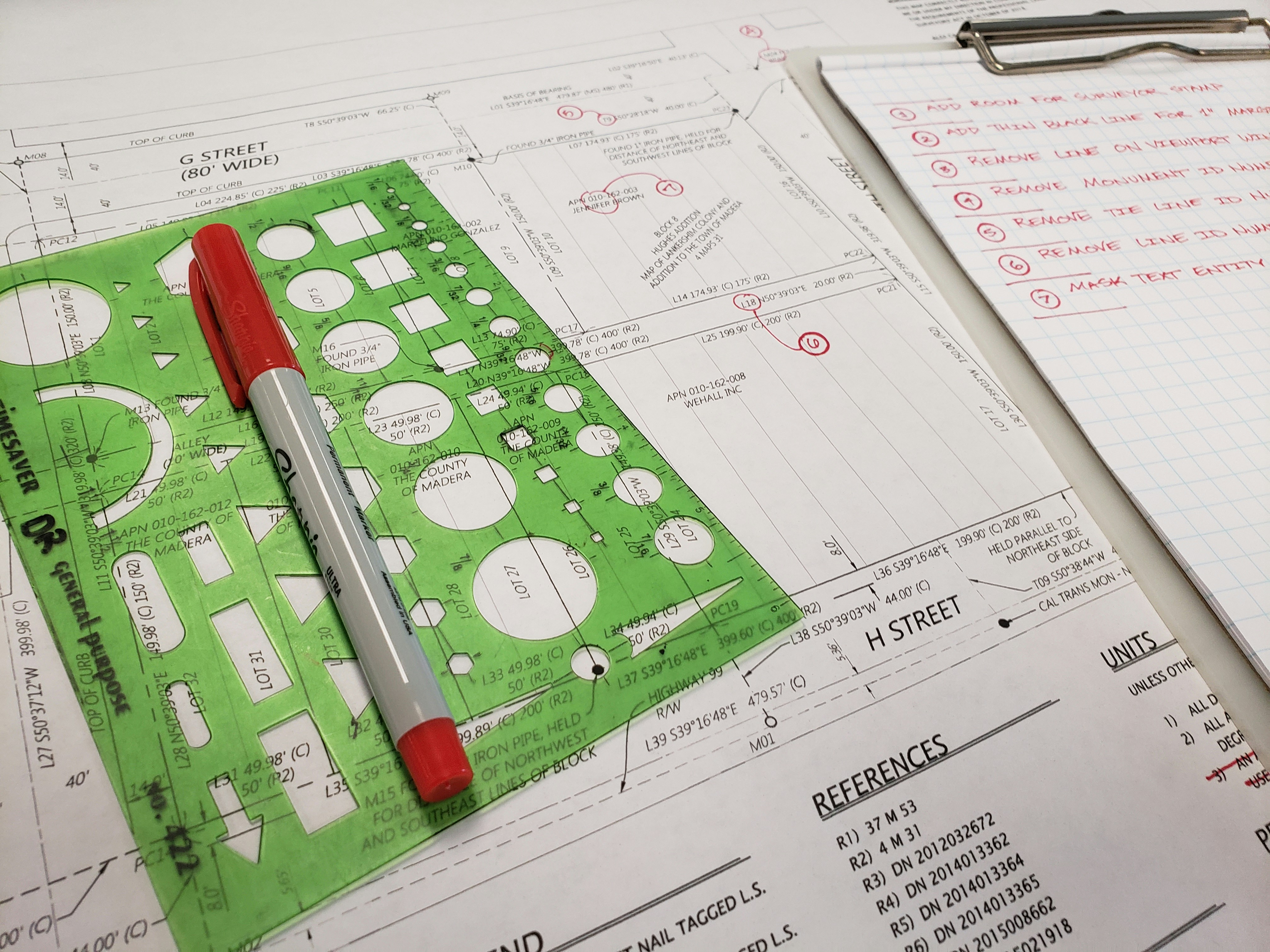Plan Checker: The Future of Smarter Building Approvals
Published on June 18, 2025

In the fast-paced world of construction and development, one of the most time-consuming steps is the manual plan checking process. Whether you’re submitting architectural drawings for a residential building or a complex commercial project, compliance with building codes and regulations is essential—but traditionally tedious.
Enter the Architecture Plan Checker—a new generation of digital tools that simplify, automate, and accelerate plan reviews while reducing human error.
In this blog post, we’ll explore what architecture plan checkers are, how they work, and why they’re becoming a must-have for modern architectural workflows.
🧰 What is an Architecture Plan Checker?
An Architecture Plan Checker is a software tool—often powered by AI, rule engines, or BIM (Building Information Modeling)—that automatically reviews architectural drawings and building plans for:
Code compliance (local, national, zoning, fire safety)
Design inconsistencies
Missing information
Space efficiency
Accessibility requirements
These tools can be used by architects, engineers, city planning departments, and private contractors to reduce review time, avoid rework, and ensure early-stage compliance.
📐 Key Features of a Plan Checking System
Here are the common features and capabilities found in modern architecture plan checking tools:
1. ✅ Code Compliance Validation
Automatically checks if your drawings comply with:
Local building codes (IBC, IRC, etc.)
Fire & safety regulations
ADA (accessibility) guidelines
Zoning and FAR rules
2. 🧠 AI-Based Rule Checking
AI scans uploaded drawings and flags issues like:
Undersized staircases
Low ceiling heights
Improper setbacks or wall alignments
Many tools allow users to define custom rules (e.g., per municipality)
3. 📊 BIM Integration
If using Revit or ArchiCAD:
Plan checkers read data-rich 3D models
Auto-check door swings, fire exits, HVAC routes
Validate structural and MEP coordination
4. 🔄 Version Comparison
Compare updated plans with previous ones:
See what’s changed
Track compliance drift
Audit design changes over time
5. 🗂️ PDF/DWG File Support
Plan checkers can analyze:
2D CAD (DWG, DXF)
PDFs
BIM formats (IFC, RVT)
Sometimes even scanned blueprints via OCR
💡 Benefits of Using a Plan Checker
Advantage | Description |
⏱ Time Savings | Cuts review time by 50–80% compared to manual checks |
🔍 Accuracy | Reduces human error and missed violations |
💵 Cost Reduction | Minimizes costly rework and change orders |
🛡️ Risk Mitigation | Ensures legal and safety compliance from day one |
🌐 Collaboration | Stakeholders can comment and track issues in real-time |
🏢 Who Uses Plan Checking Tools?
User | Use Case |
Architects | Pre-check designs before client or permit submission |
Civil Engineers | Validate code constraints early in planning |
City Planners | Automate permit review for faster approvals |
Developers | Detect violations that could delay or cancel a project |
BIM Managers | Ensure consistency across multi-disciplinary teams |
⚙️ Real-World Tools & Software
Some popular architecture plan checking tools include:
Autodesk Revit + BIM Interoperability Tools
UpCodes – Online code checking & rule engine
Plan Analyst – Residential code compliance tool
Solibri Office – Advanced model validation for IFC files
SmartReview – AI-powered PDF plan checker (often used in city permitting)
e-PlanSoft – Government-friendly review platform
🚧 Example Use Case: Saving Time & Errors
A medium-sized architectural firm used UpCodes to pre-check a set of apartment building plans for IBC and ADA violations. The tool flagged 12 accessibility issues and 3 stair-related violations—all before sending to the city. Result: They avoided 3 weeks of rework and expedited permitting by 40%.
🔮 The Future: AI + Government + Open Standards
Cities like San Francisco, Singapore, and Dubai are now piloting automated code-checking systems integrated with e-permit portals. This means in the future:
You upload your Revit/PDF plans
An AI checker scans them instantly
You get back a compliance report within minutes
As standards like OpenBIM (IFC) and GIS data integration grow, plan checking will evolve from a manual bottleneck to a real-time quality gate.
📝 Final Thoughts
The architecture world is moving fast—and so should your compliance process. With tools like architecture plan checkers, you can:
Catch costly mistakes early
Shorten design-review cycles
Build smarter and safer from the ground up
If you're still doing manual markups and back-and-forths with reviewers, it's time to explore how automation can transform your workflow.
Need help choosing or integrating a plan checker for your firm or municipality? Let us know—we’d love to recommend the right solution based on your needs and code region.
Would you like this formatted for WordPress, SEO optimized, or paired with social post copy? Let me know!
← Back to Blog
